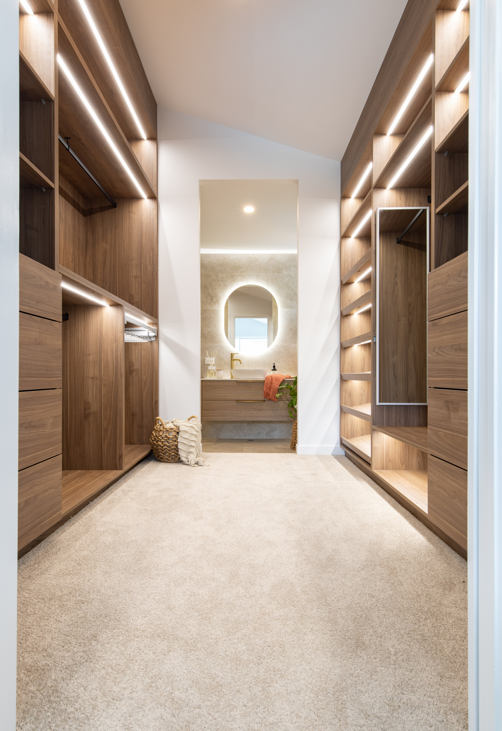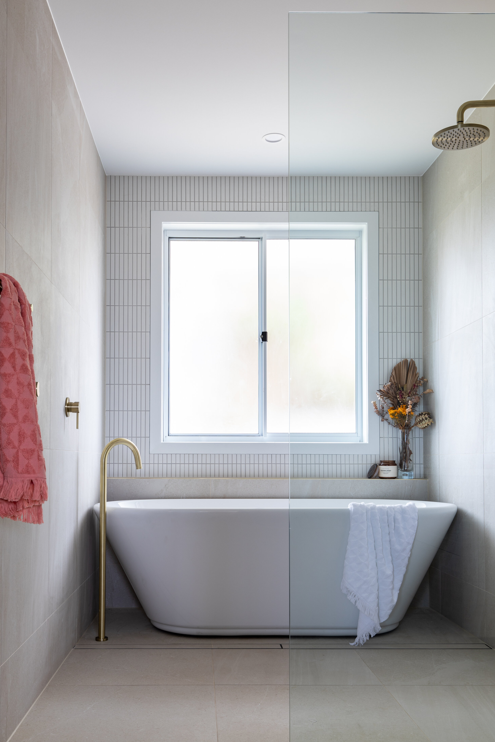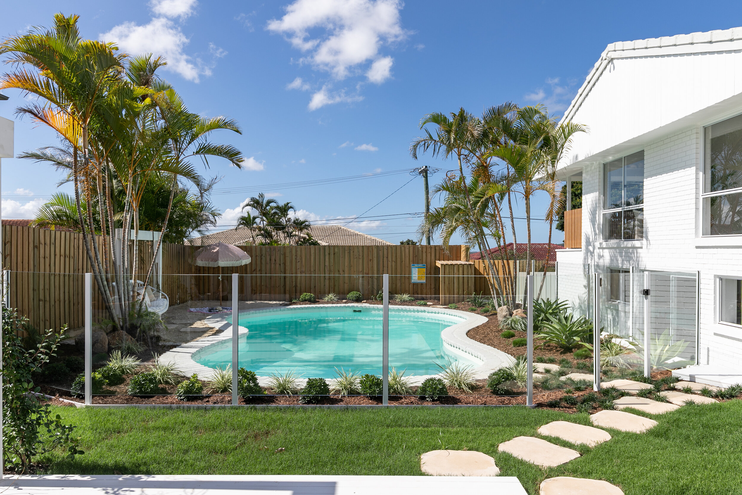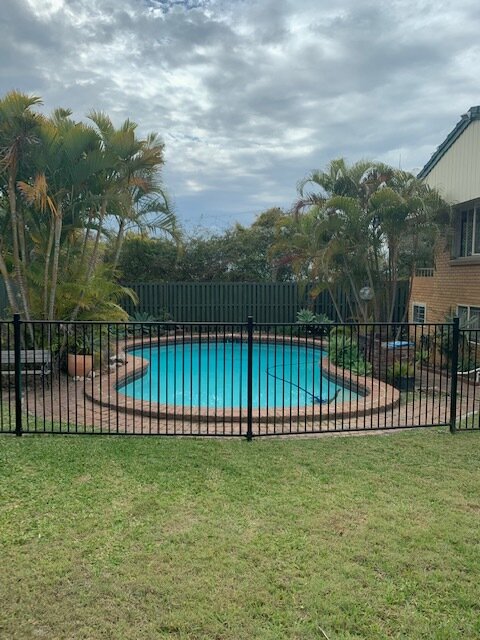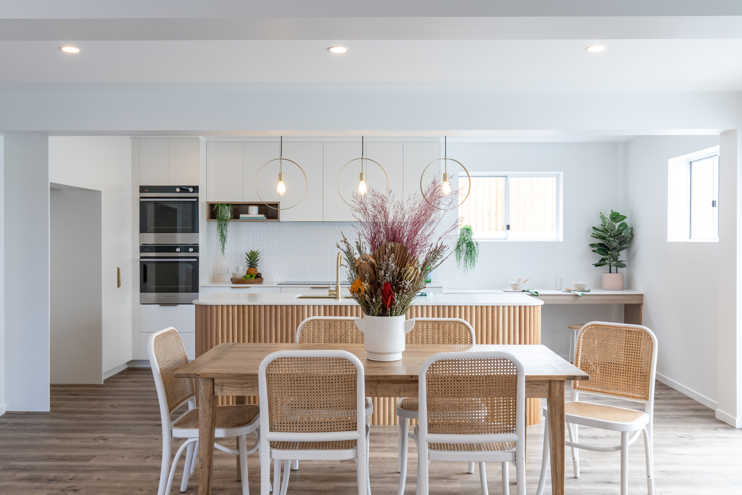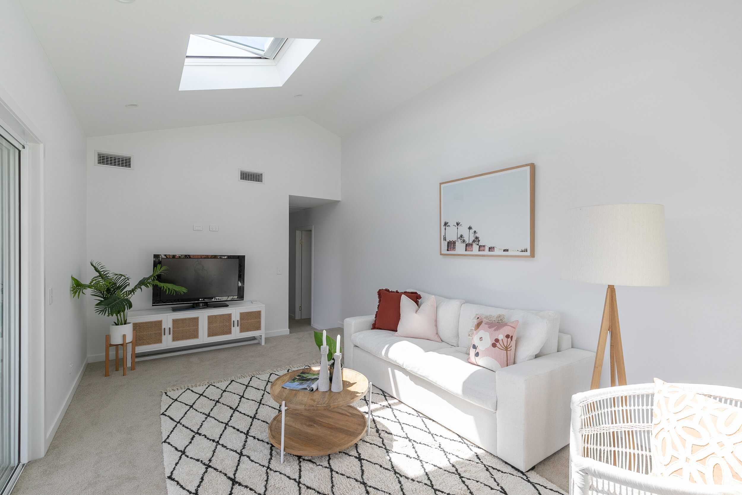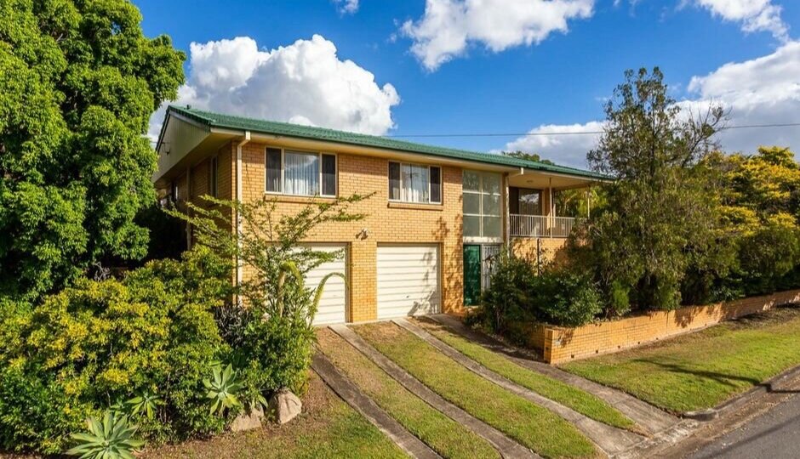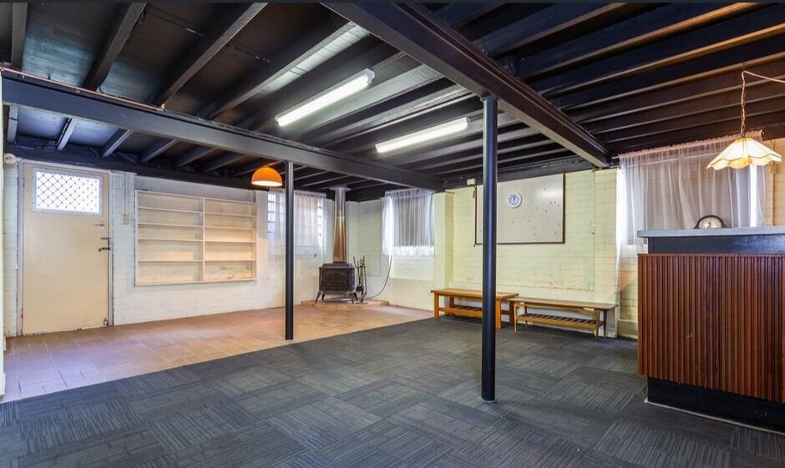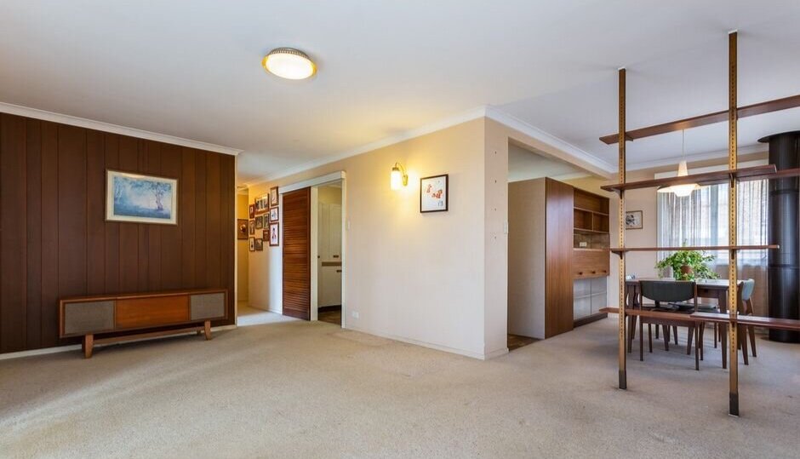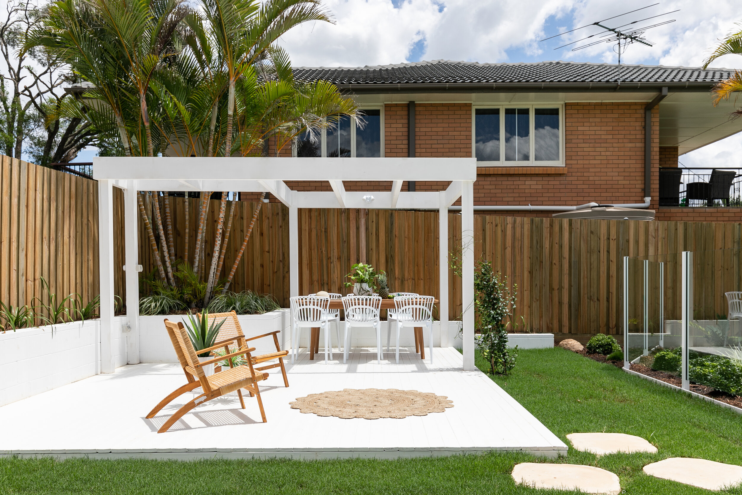Coastal paradise in the burbs
Built in the 1960’s with all its original features in tact, our latest project in Mansfield Brisbane was desperate for a massive over haul. With endless potential, we knew that we could give this home a fresh look and create a family home for someone to enjoy creating many memories in.
Leaving nothing but the frame, we stripped this home back and started from scratch. A little bit of reconfiguration within the existing foot print of the home and clever engineering was required to maximise the space. By doing this, what was originally a 4 bedroom, 2 bathroom home turned into a 5 bedroom, 3 bathroom home and enabled us to include an extra living space all without extending out of the existing foot print. How is that possible you ask? Well let me tell you.
A common problem that is found in houses built in this era is that the bottom level of the home is not legal height which in turn makes this inhabitable space. Thinking outside the box and some excellent engineering, we came up with a way to raise the ceiling of the bottom level. This in turn was now considered habitable space giving us the ability to bring our kitchen, living and dining spaces to the lower level.
With no stone left unturned, the end result of this home was something we are truely proud of. CSR GYPROCK SUPERCHEK throughout, this home is built to stand the little hands and feet (and toys!) of a growing family. A custom Stegbar Galleria walk in robe to create a luxurious master suite. Velux Skylights to elevate the second living space. These are just a few features in which were included in the home.
Check out the Before and After’s below to see the transformation.


